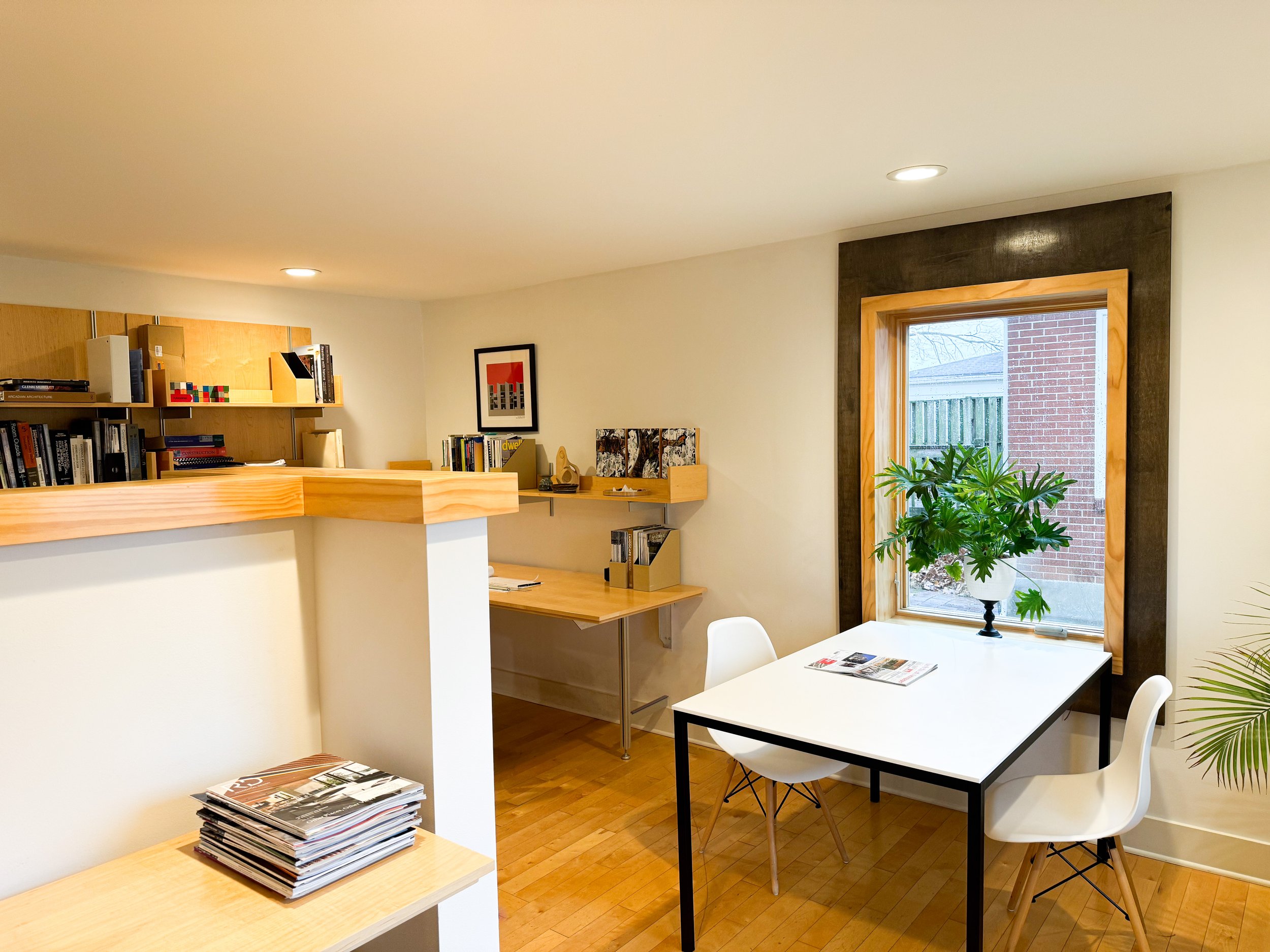
Our Services
While the architectural process typically follows certain phases, every project is unique, and so is each client. Our goal is to tailor our services to fit your specific project needs, ensuring that the fee aligns with the scope and is both accurate and focused.
Our services, outlined below, are designed to align with your vision and ensure the success of your project—whether it's your first or one of many. We look forward to the opportunity to collaborate and bring your ideas to life.
Architectural Services
-
Documentation of existing site conditions or structures through measured drawings, photos, or surveys. Base service includes. Manual Measurements and Selective Survey and Documentation of relevant portions of the existing site and building description.
-
Investigation of the project’s functional needs through interviews and analysis to develop a comprehensive written program.
-
Preliminary evaluation of project feasibility, including zoning and code analysis, to assess whether the project can move forward based on an initial assessment of site restrictions and local regulations.
-
Fit-Out Analysis assesses the requirements and utilization needs of a project to ensure that the building is optimized for the scope of the project.
-
Site/Building Evaluation involves a thorough analysis of a property's existing conditions, ensuring it meets project requirements and aligns with design objectives before development begins.
-
The design phase begins by working with the clients ideas, turning them into comprehensive designs. This is the initial sketch of the building to formulate the floor plans, site plans and building elevations.
-
3-D Rendering creates realistic, three-dimensional visualizations of architectural designs, allowing clients to see and explore their project before construction begins.
-
These documents are a set of drawings and specifications that include information about the final specifications, materials, and other details required for managing a building project.
-
Permit Documents involve preparing and submitting the necessary drawings and paperwork to obtain official approvals, ensuring the project meets all regulatory requirements before construction begins.
-
Bidding involves managing the process of soliciting and evaluating contractor bids to ensure the selection of the most qualified and cost-effective option for the project.
-
Contract Administration oversees the execution of the contract during the building phase. This includes monitoring the process to ensure it is carried out in compliance with the contract documents.
Consulting Services
-
Contract Administration involves managing and overseeing the construction contract, ensuring that all parties fulfill their obligations and that the project adheres to the agreed-upon terms, budget, and timeline.
-
An Owner Representative acts on behalf of the client throughout the project, ensuring their interests are protected by overseeing design, construction, and budget management to achieve the desired outcome.
-
Production Support provides technical guidance and assistance during the construction phase, ensuring that design intent is accurately translated into the built environment through proper execution of plans and specifications.
-
Project Management involves coordinating all aspects of a project, from planning to execution, to ensure it is completed on time, within budget, and according to the client's specifications.
-
Specifications involve detailing the materials, standards, and workmanship required for a project, ensuring that all components meet quality and performance expectations during construction.

